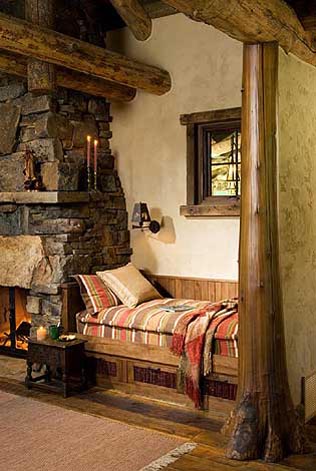The outline below provides an overview of the seven steps involved in building your home:
Step #1: Where to Build?
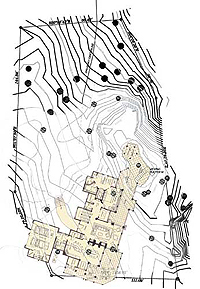 If you haven't already purchased your building lot, let us help you evaluate the ones you're considering. Once the site is selected, Randy will help determine the buildable area, preferred views, sun exposure and the approach to your future home.
If you haven't already purchased your building lot, let us help you evaluate the ones you're considering. Once the site is selected, Randy will help determine the buildable area, preferred views, sun exposure and the approach to your future home.Step #2: What to Build?
Called "programming," this is some of the most valuable time you will spend with Randy. At this stage, you'll discuss the requirements of your structure, such as the number of rooms, the function of each room, who will use them and how. You can begin to test the fit between what you want, what you need and what you can spend. At Classic Design Group, we encourage you to enter this stage with an open mind, prepared to explore new and creative ideas.Step #3: Rough Sketches.
Once you have defined what you want to build, Randy will then create rough sketches, known as schematic drawings. You will be able to see the home's position on the lot and the general arrangement of rooms. With your input, these sketches will be refined and revised until you're satisfied.Step #4: Refining the Design.
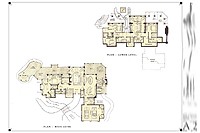
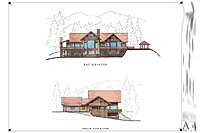 After you've approved the schematic drawings, Randy will proceed with the design development, preparing more detailed drawings to more clearly illustrate the design. Floor plans show all rooms in their correct sizes and shapes. Outline specifications will begin to list the major materials and room finishes. Randy will review everything with you to ensure that you get the most from your construction budget.
After you've approved the schematic drawings, Randy will proceed with the design development, preparing more detailed drawings to more clearly illustrate the design. Floor plans show all rooms in their correct sizes and shapes. Outline specifications will begin to list the major materials and room finishes. Randy will review everything with you to ensure that you get the most from your construction budget.Step #5: Preparing Construction Documents.
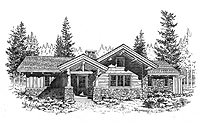 Here, working in conjunction with your contractor, Randy will prepare construction documents. The detailed drawings and specifications will be used by the contractor to establish actual construction costs and to build the project. These documents become part of your construction contract.
Here, working in conjunction with your contractor, Randy will prepare construction documents. The detailed drawings and specifications will be used by the contractor to establish actual construction costs and to build the project. These documents become part of your construction contract.


